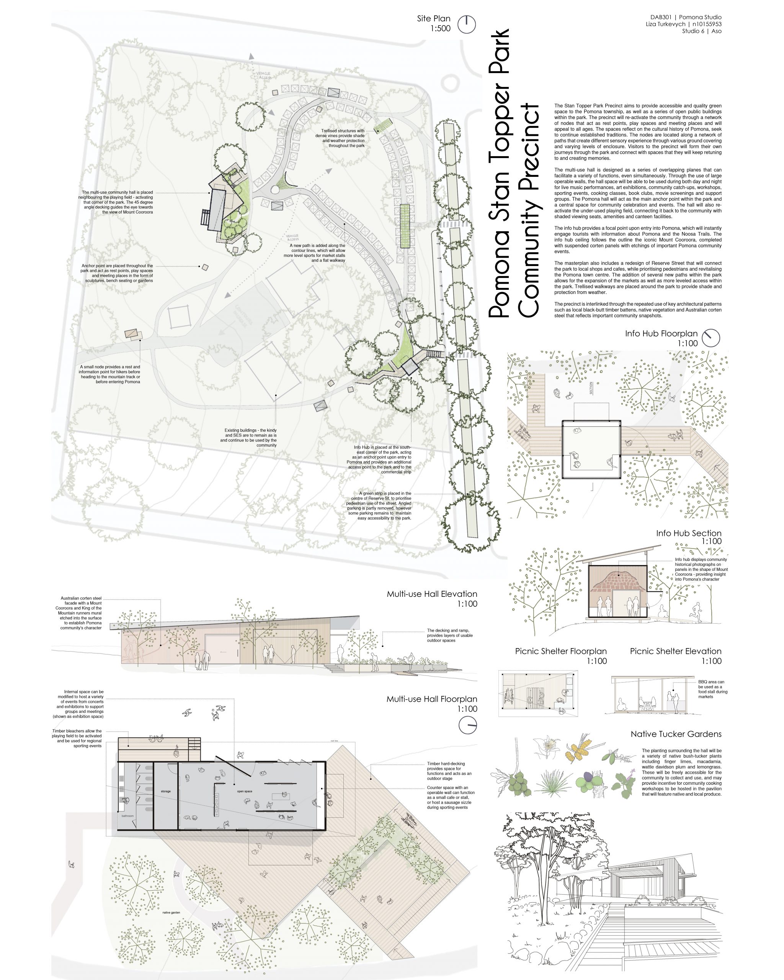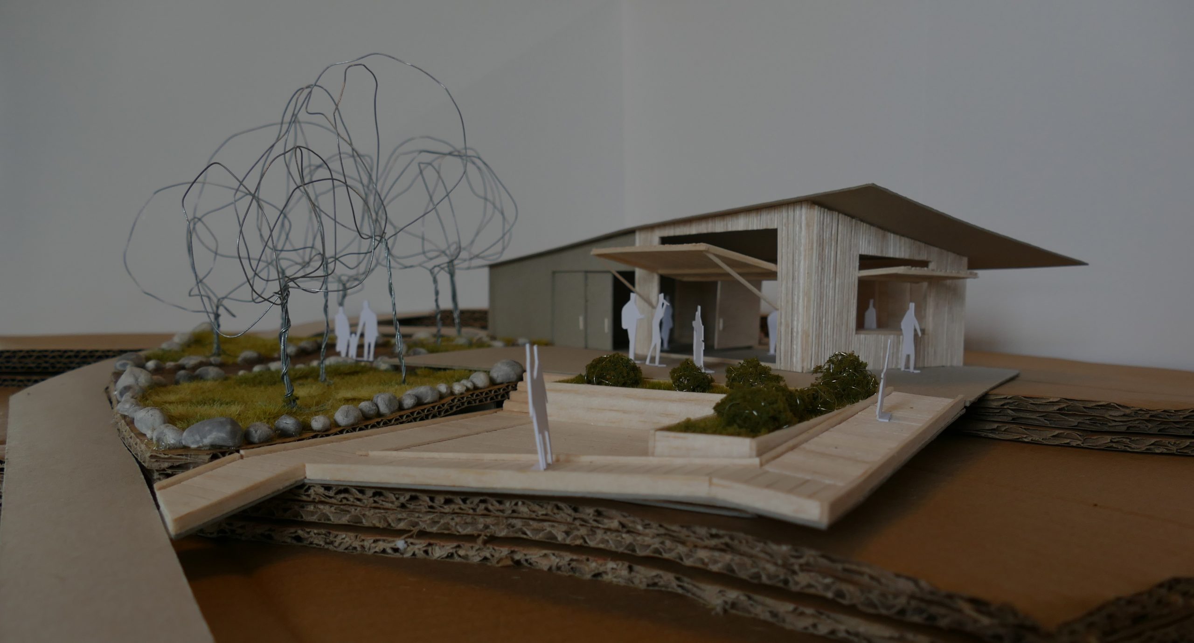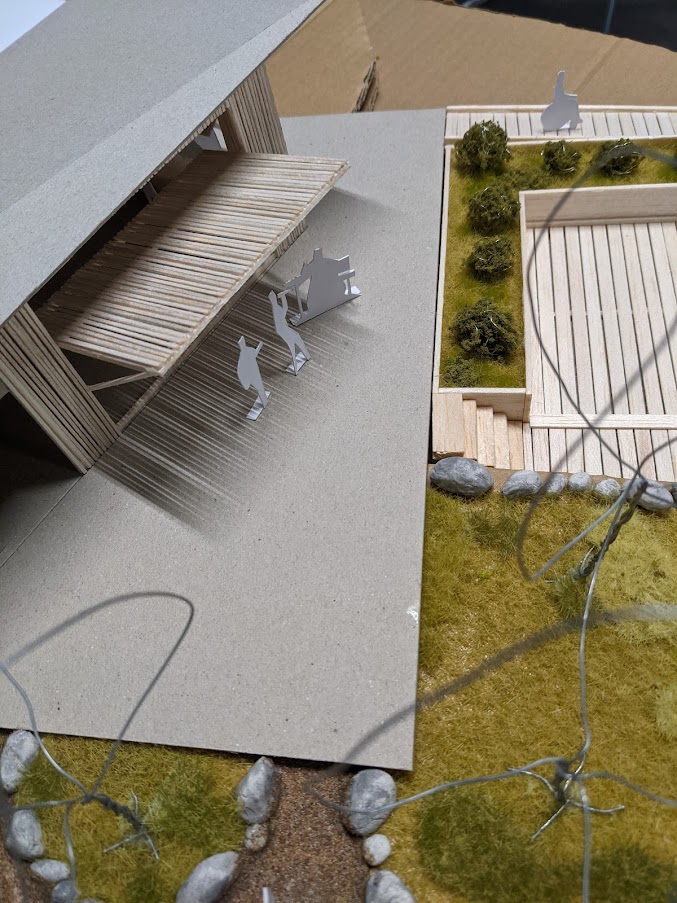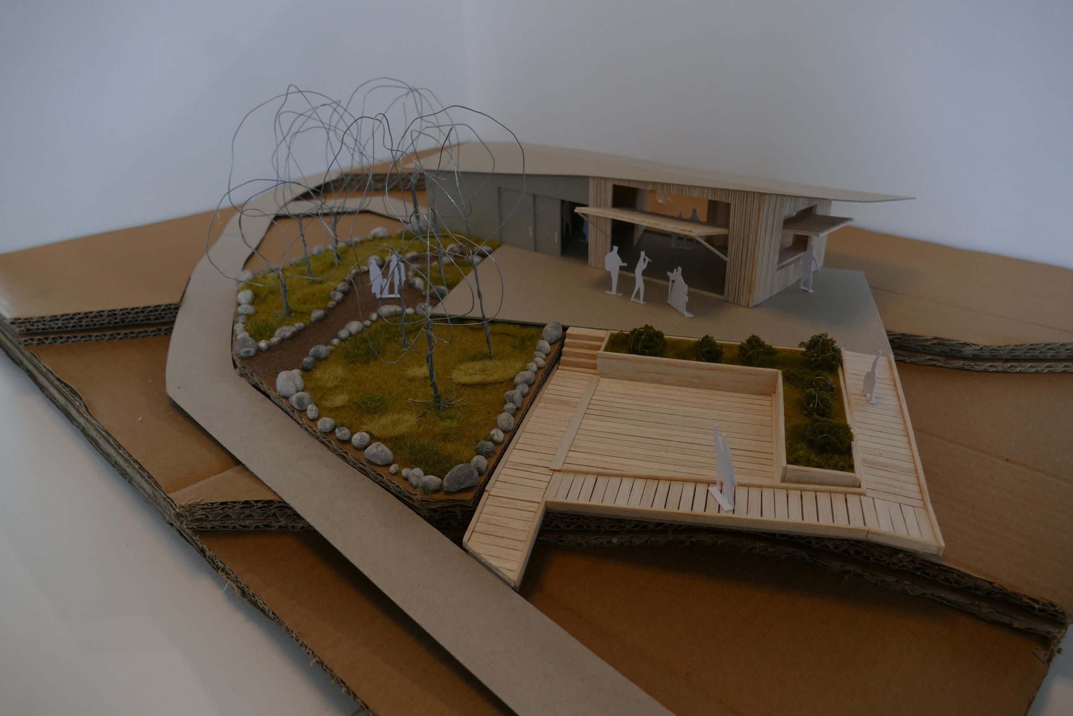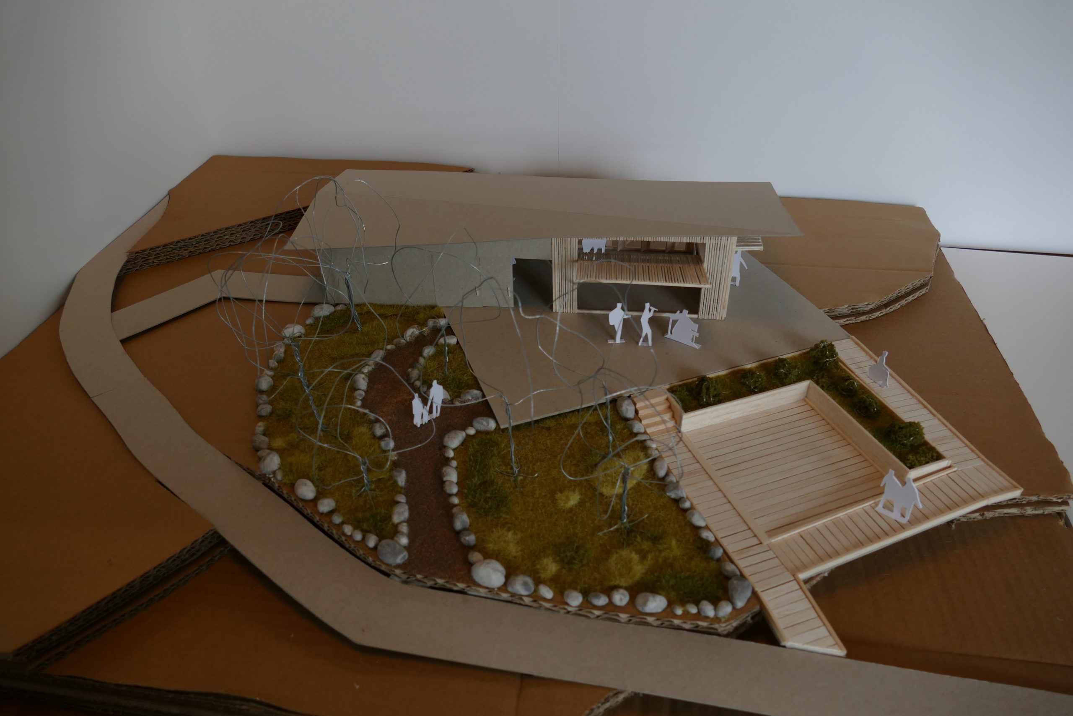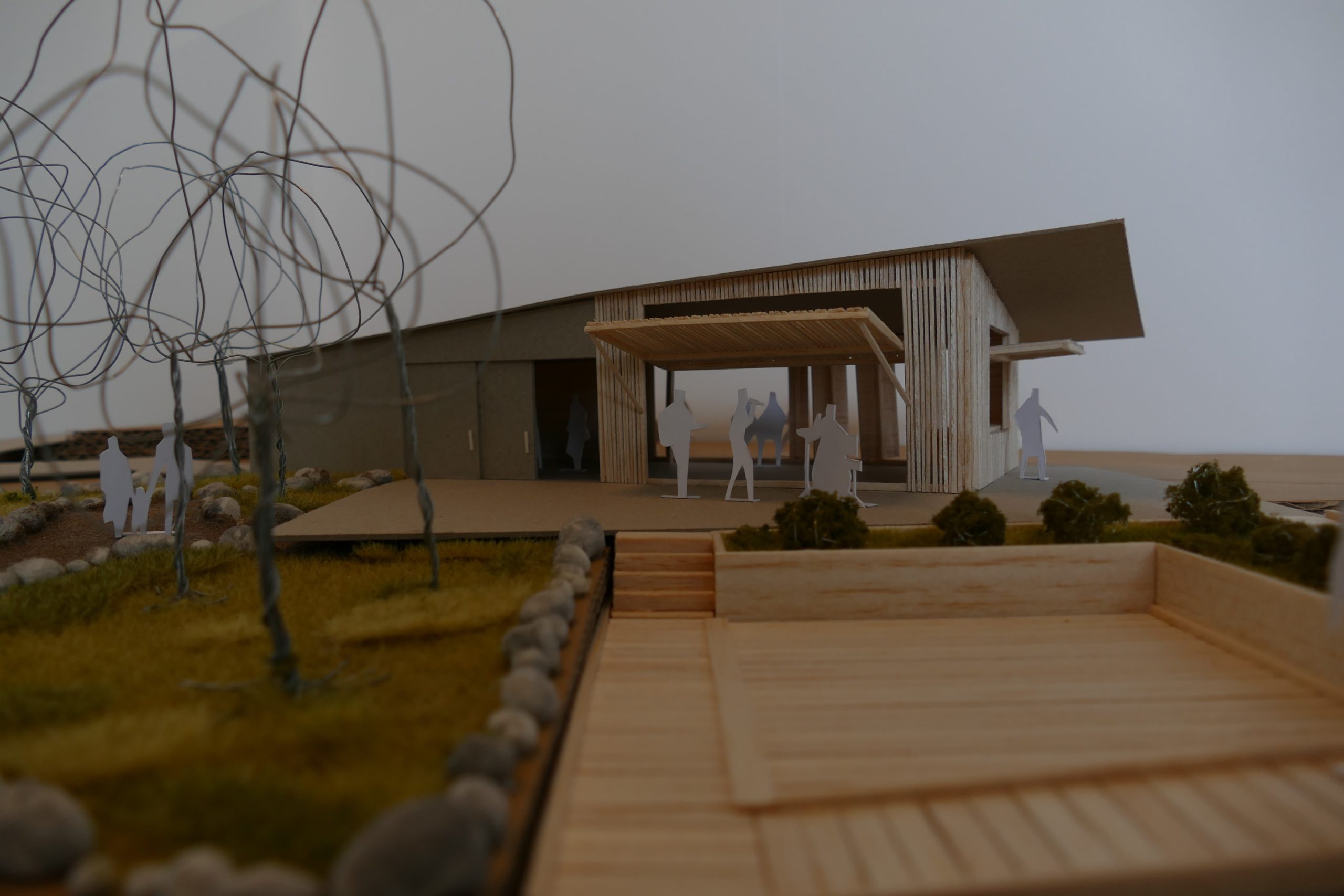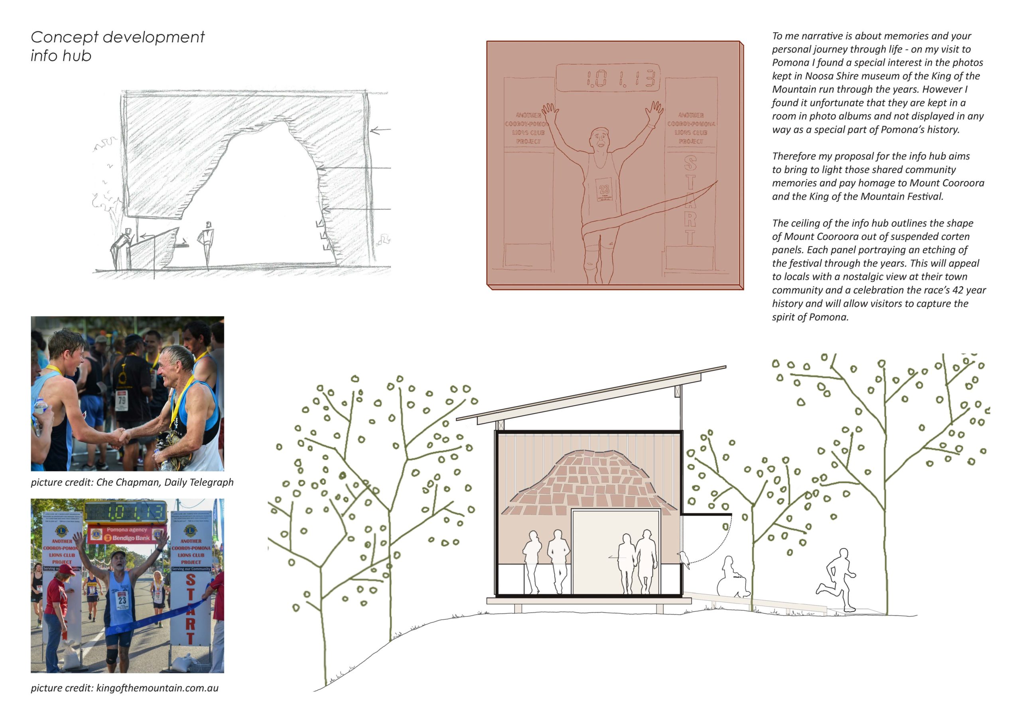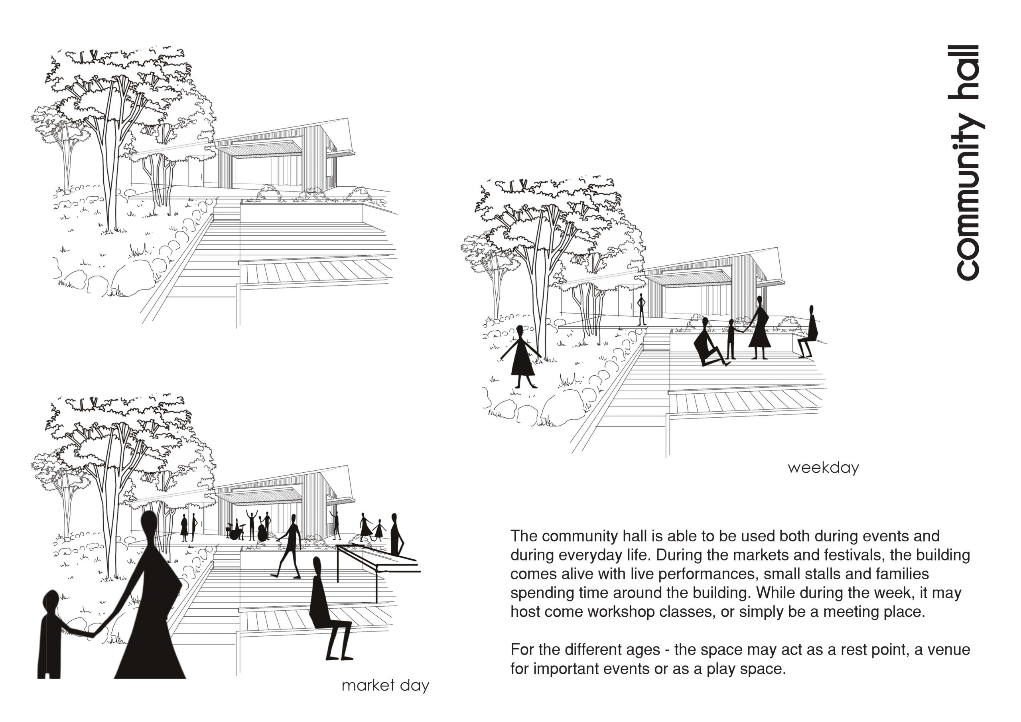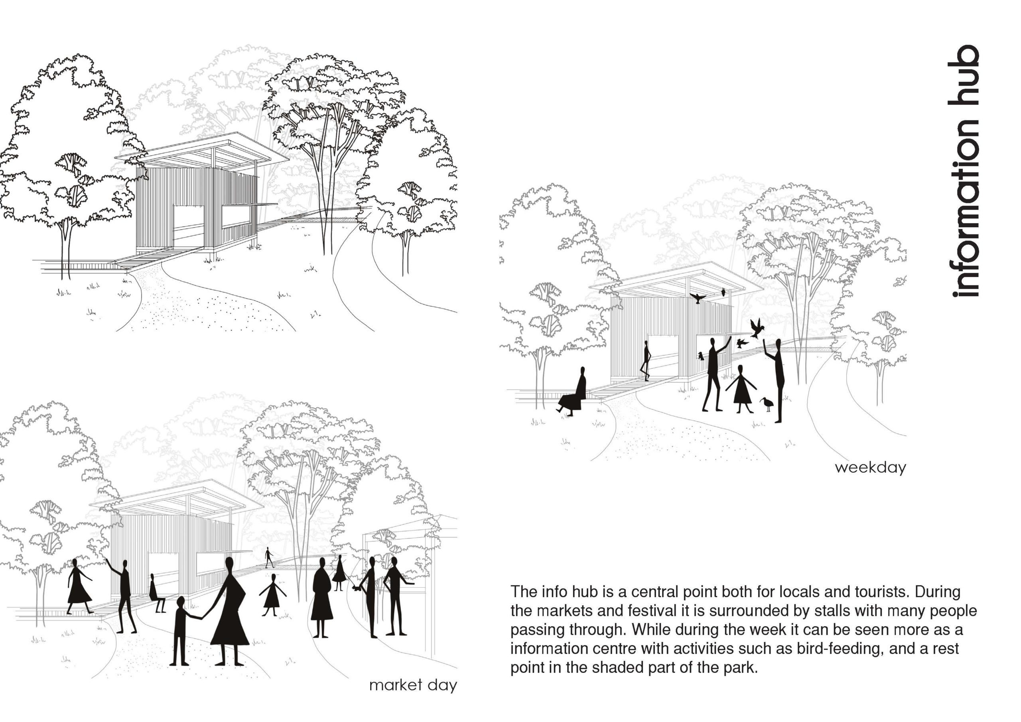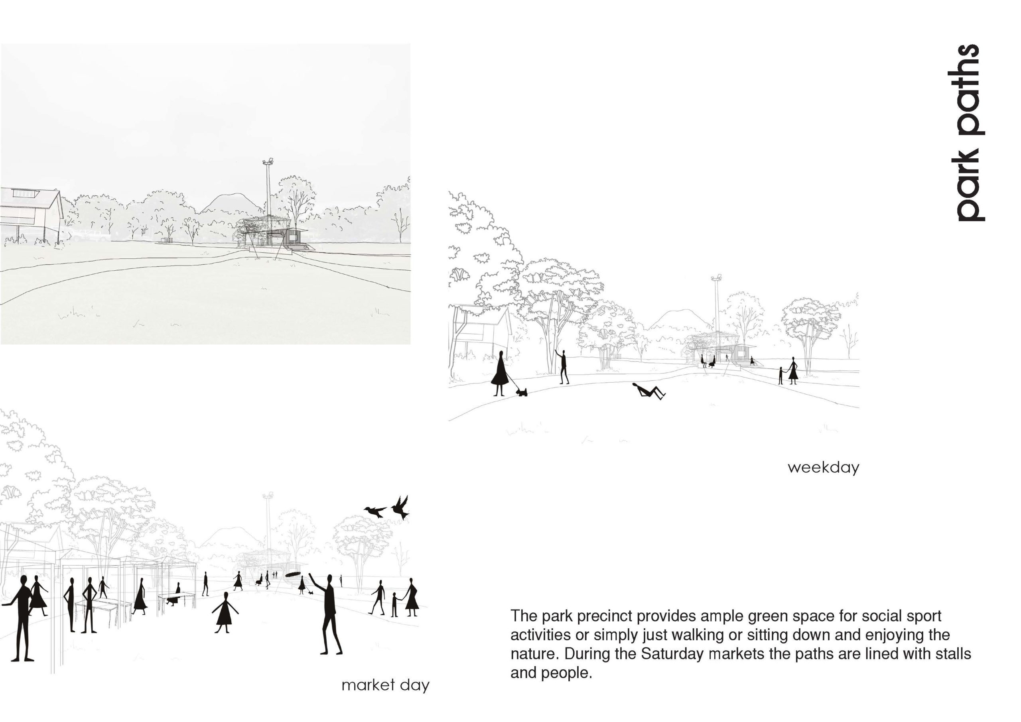The Stan Topper Park Precinct aims to provide accessible and quality green space to the Pomona township, as well as a series of open public buildings within the park. The precinct will re-activate the community through a network of nodes that act as rest points, play spaces and meeting places and will appeal to all ages. The spaces reflect on the cultural history of Pomona, seek to continue established traditions. The nodes are located along a network of paths that create different sensory experience through various ground covering and varying levels of enclosure. Visitors to the precinct will form their own journeys through the park and connect with spaces that they will keep retuning to and creating memories.
The multi-use hall is designed as a series of overlapping planes that can facilitate a variety of functions, even simultaneously. Through the use of large operable walls, the hall space will be able to be used during both day and night
for live music performances, art exhibitions, community catch-ups, workshops, sporting events, cooking classes, book clubs, movie screenings and support groups. The Pomona hall will act as the main anchor point within the park and
a central space for community celebration and events. The hall will also reactivate the under-used playing field, connecting it back to the community with shaded viewing seats, amenities and canteen facilities.
The info hub provides a focal point upon entry into Pomona, which will instantly engage tourists with information about Pomona and the Noosa Trails. The info hub ceiling follows the outline the iconic Mount Cooroora, completed
with suspended corten panels with etchings of important Pomona community events.
The masterplan also includes a redesign of Reserve Street that will connect the park to local shops and cafes, while prioritising pedestrians and revitalising the Pomona town centre. The addition of several new paths within the park
allows for the expansion of the markets as well as more leveled access within the park. Trellised walkways are placed around the park to provide shade and protection from weather.
The precinct is interlinked through the repeated use of key architectural patterns such as local black-butt timber battens, native vegetation and Australian corten steel that reflects important community snapshots.

