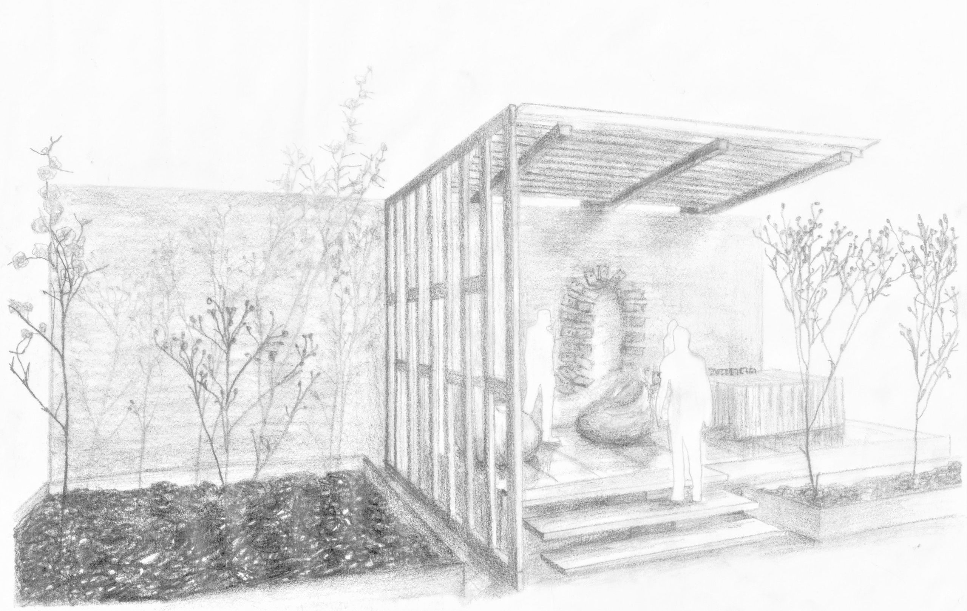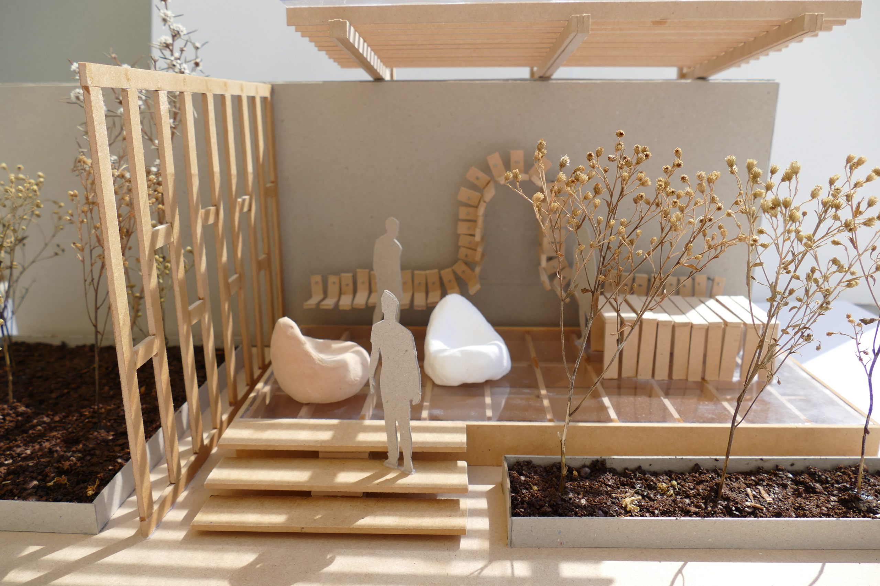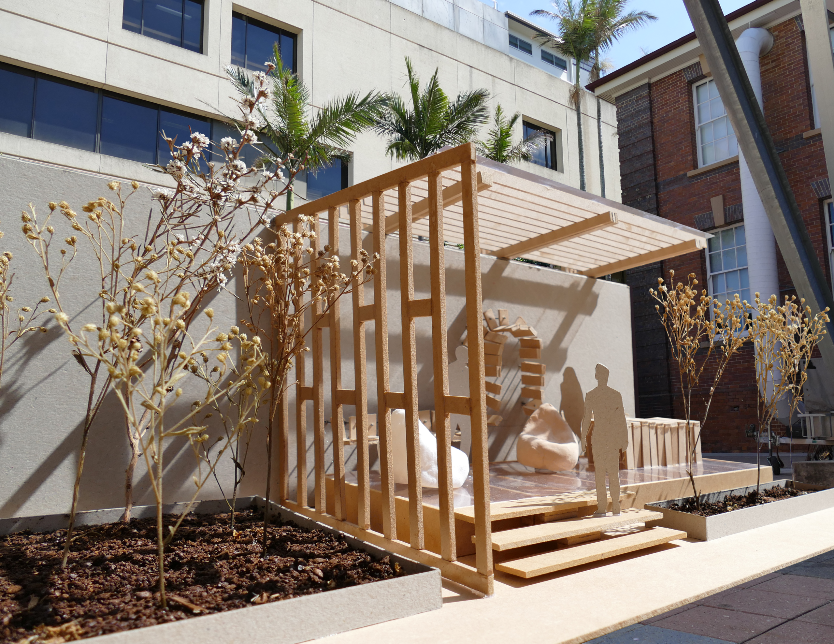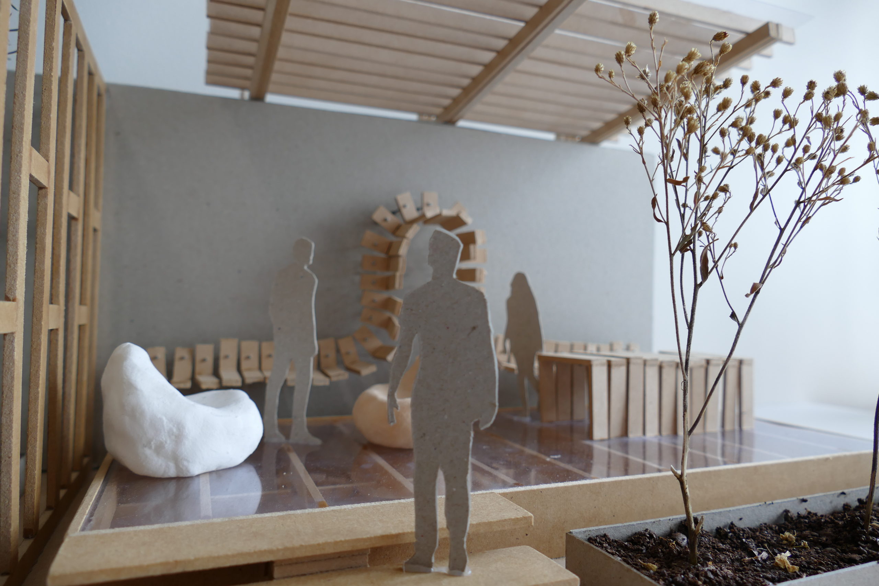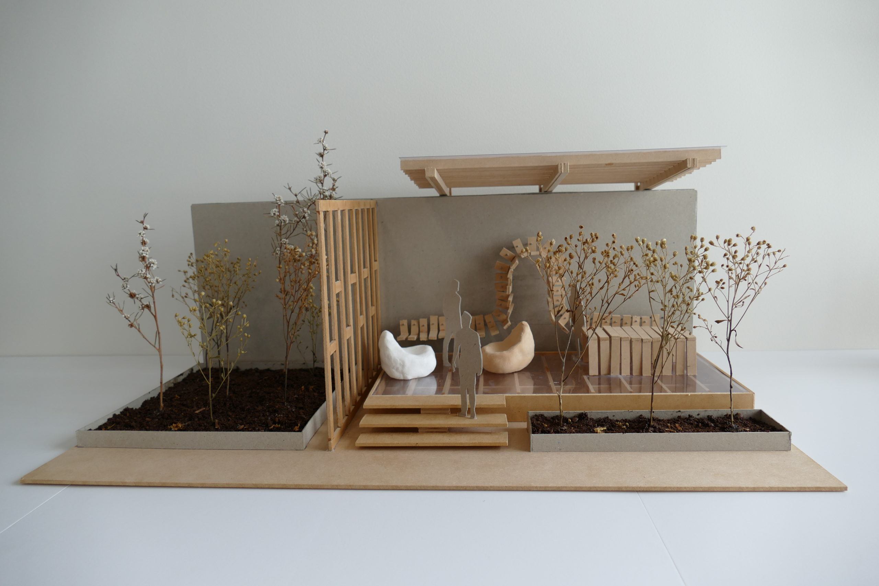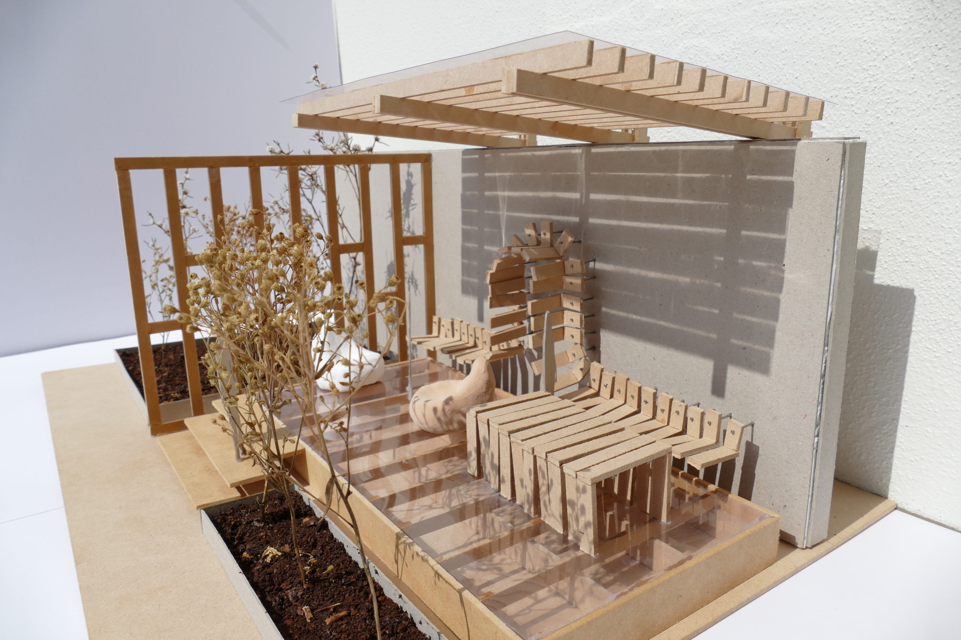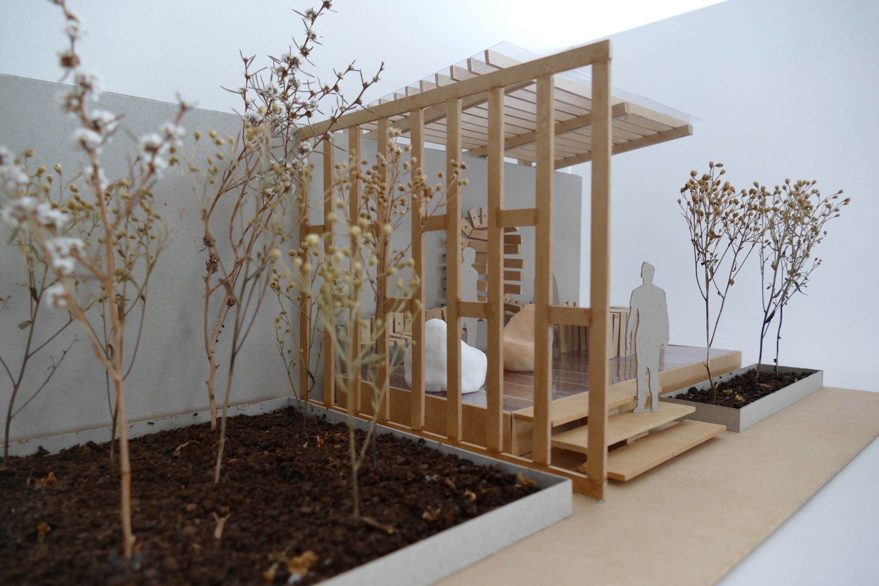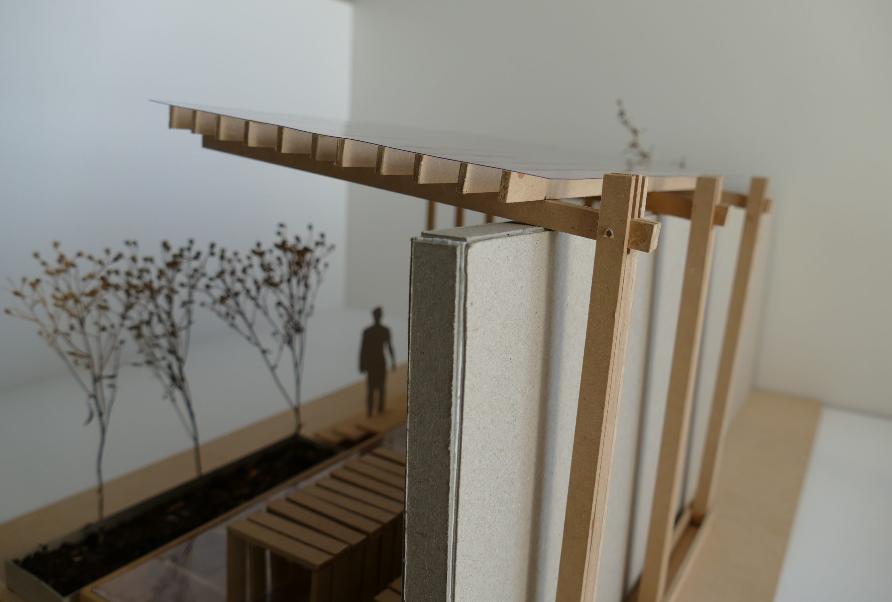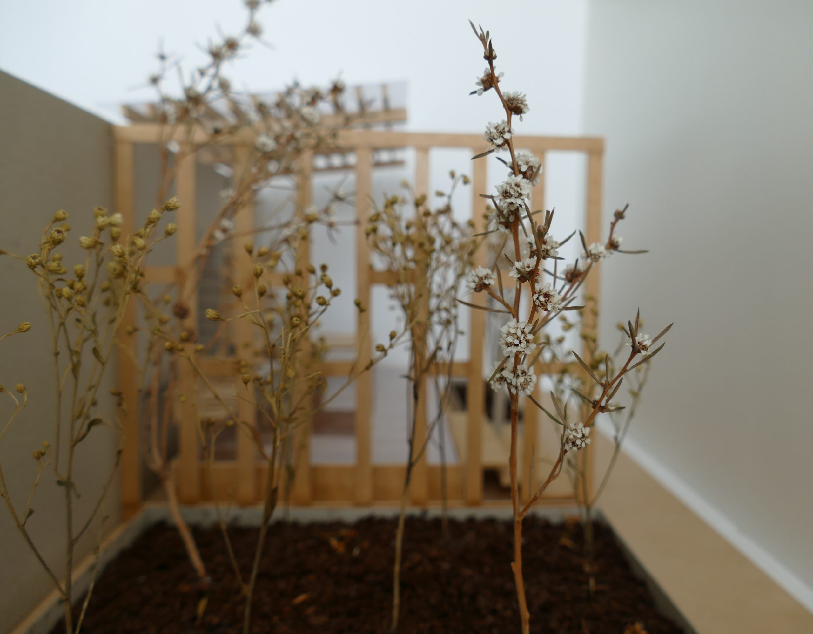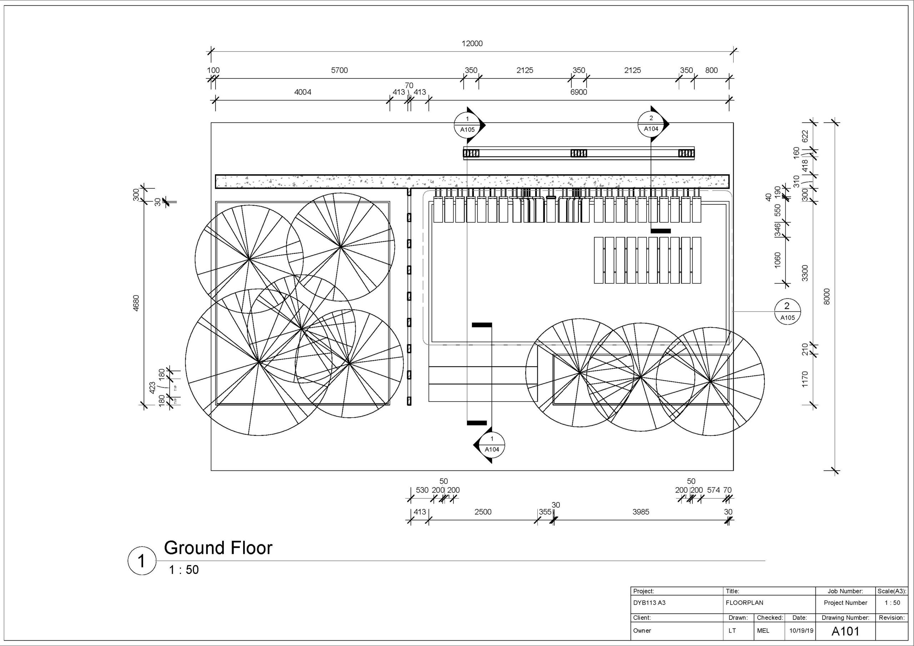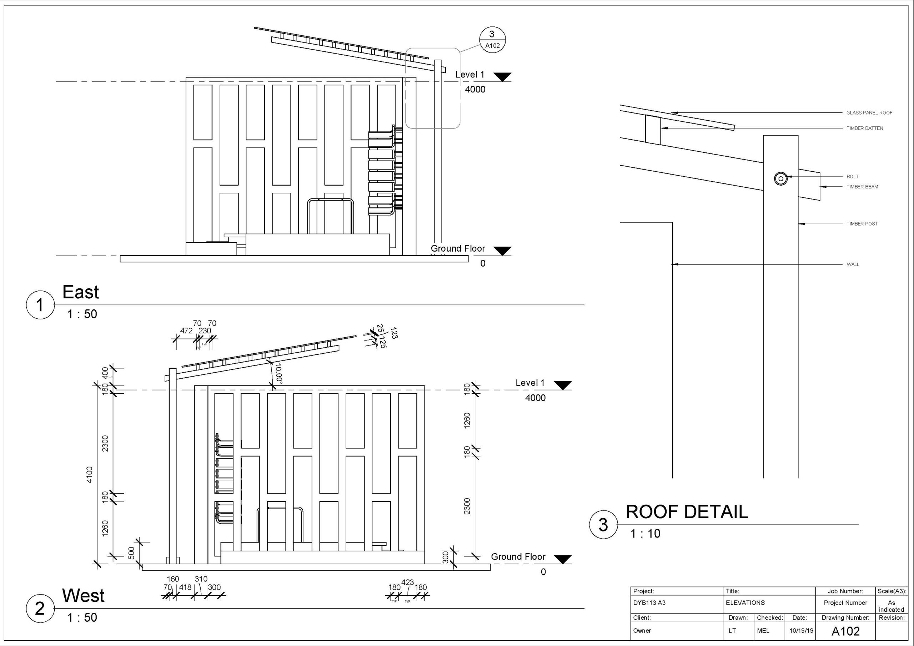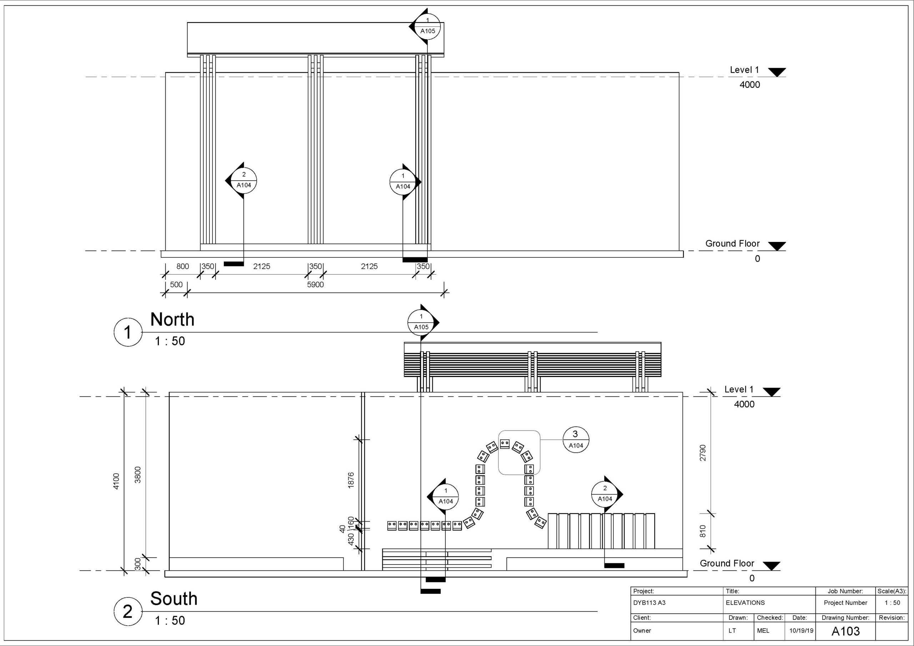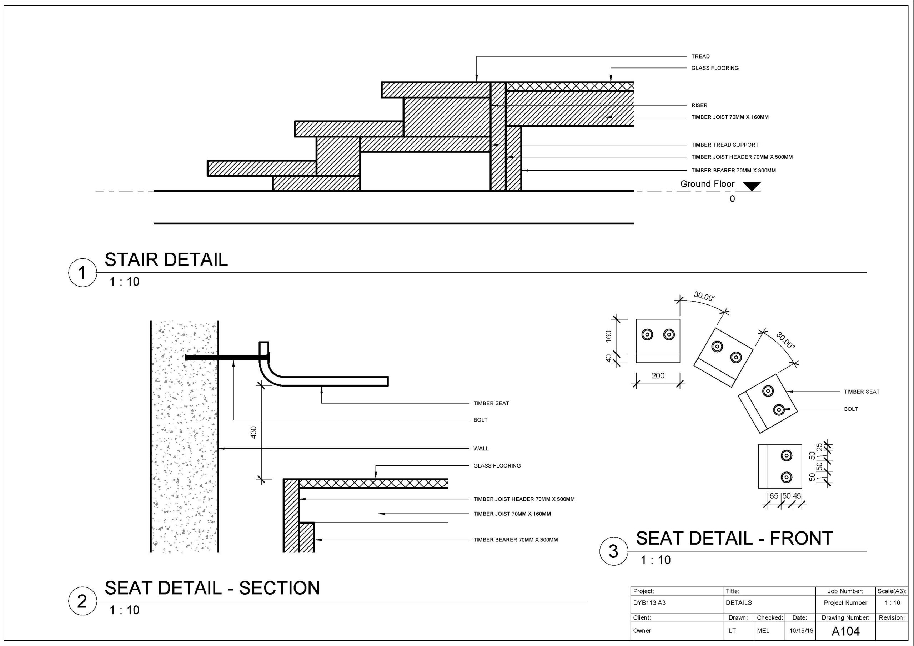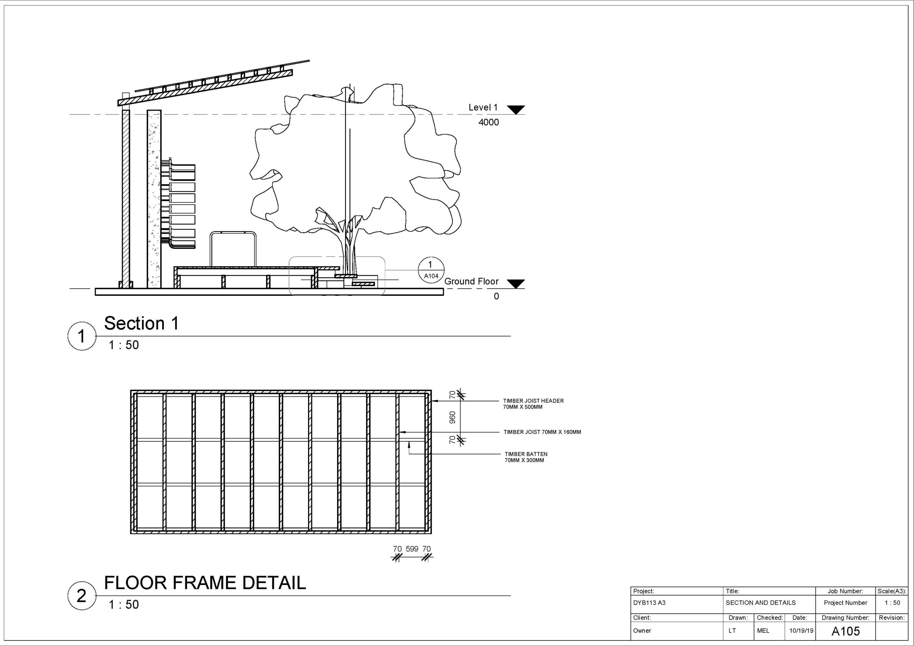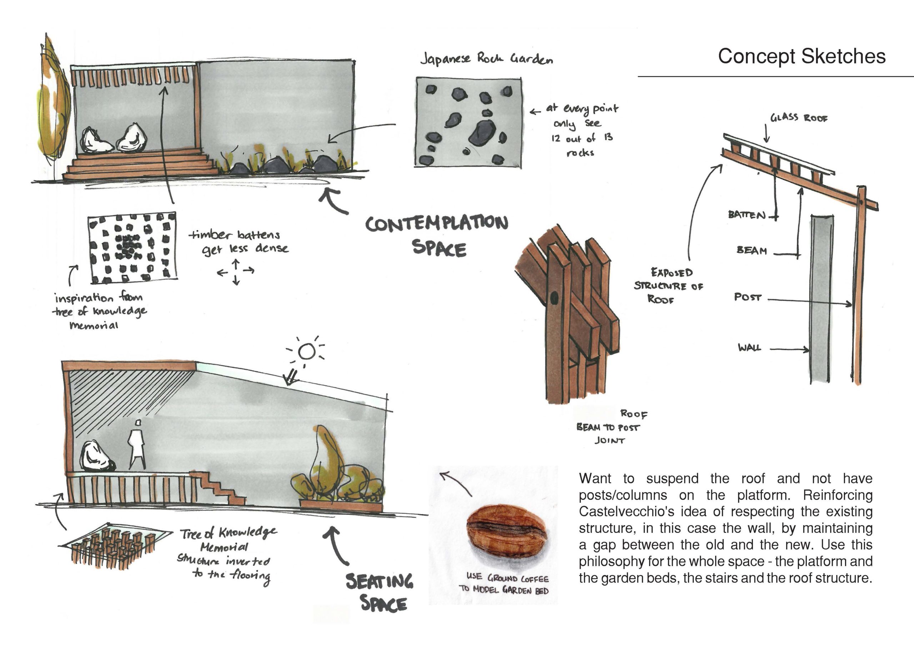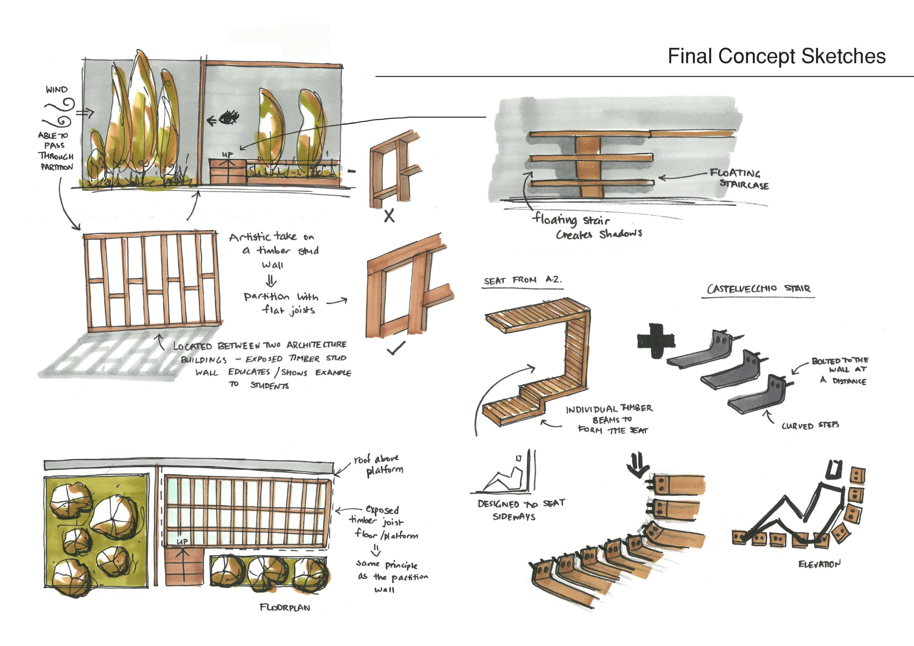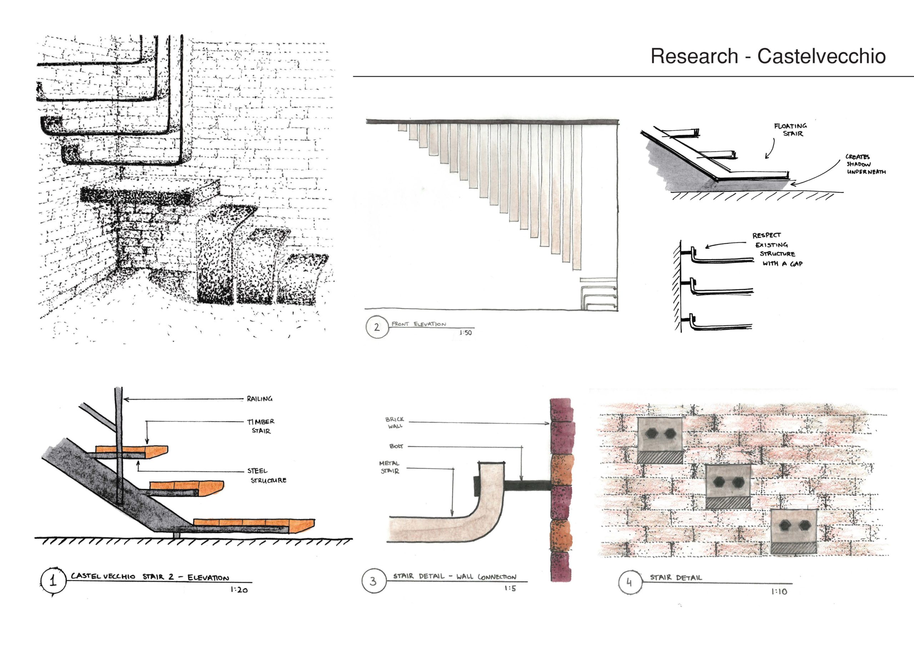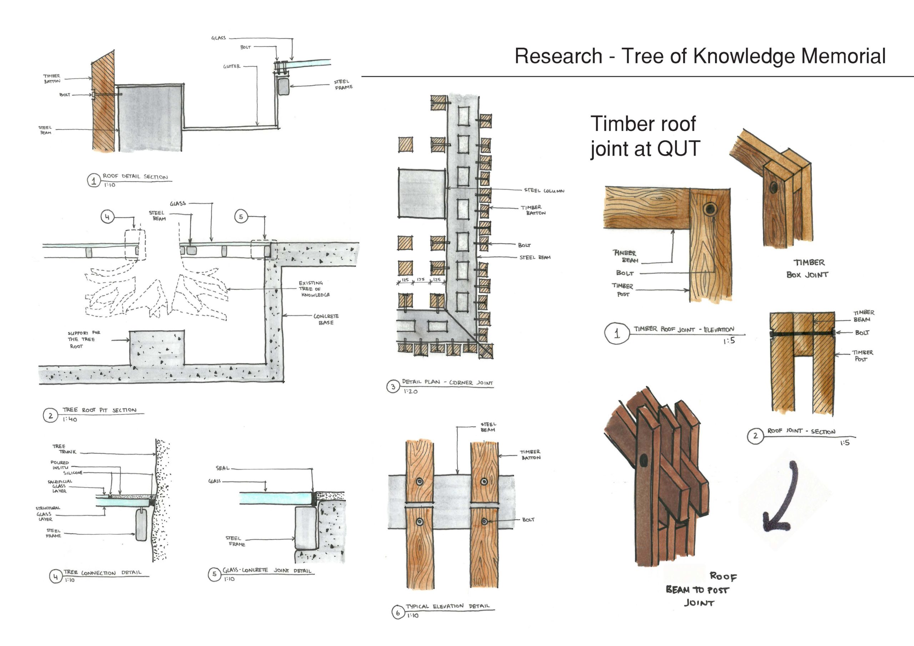Taking an existing free-standing concrete block wall as a starting point, the project explores an addition of an occupiable space that surrounds the wall. The wall is located between the design building at QUT, thus the space is designed primarily for students. I chose to create a public outdoor seating and study space with exposed timber wall, floor and roof structures. The exposed timber framing would act as teaching material for students learning about timber construction. The raised floor seating space is access with a small set of floating stairs. The tranquil study space is sectioned off by two garden beds and a partition wall that provide privacy and a relaxing view into nature.
The main objective of the project was to create a physical 1:20 model of the proposed space, as well as a detailed Revit model. My physical built from MDF and cardboard, which each piece either being glued on nailed in place. I used coffee beans to model the ground in the garden beds, giving the model a beautiful aroma and realistic look.

