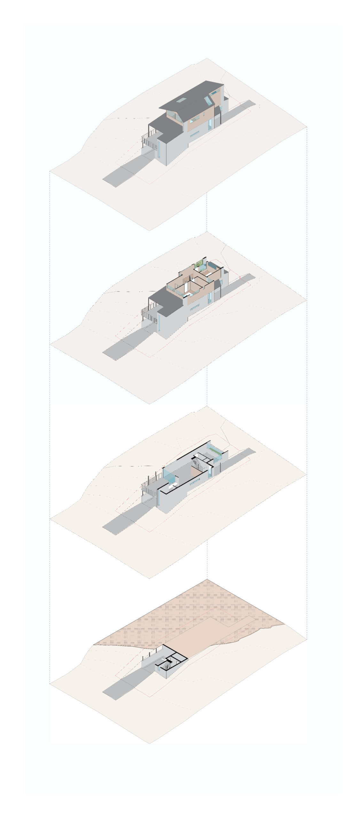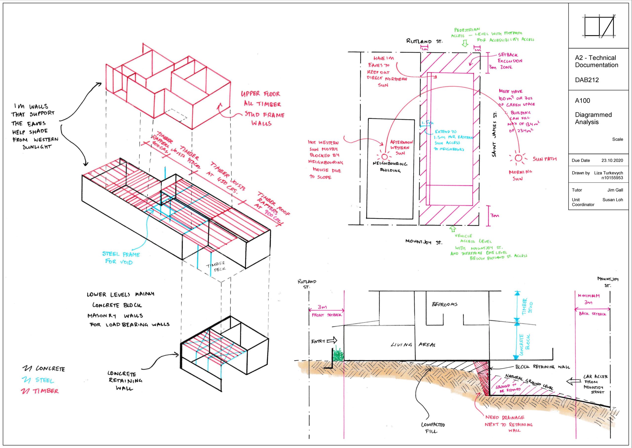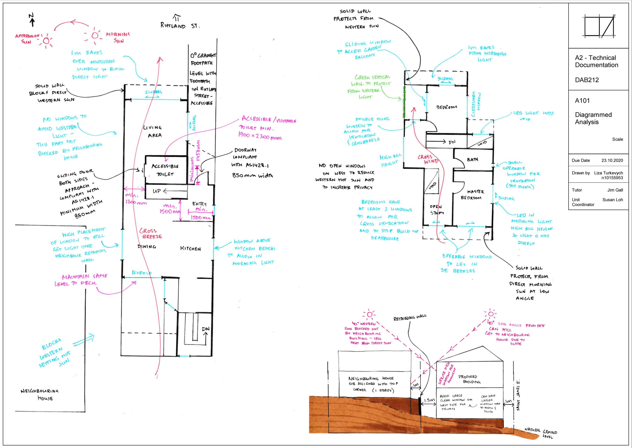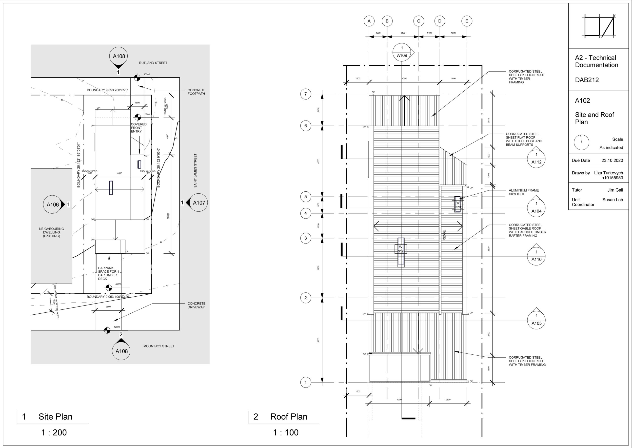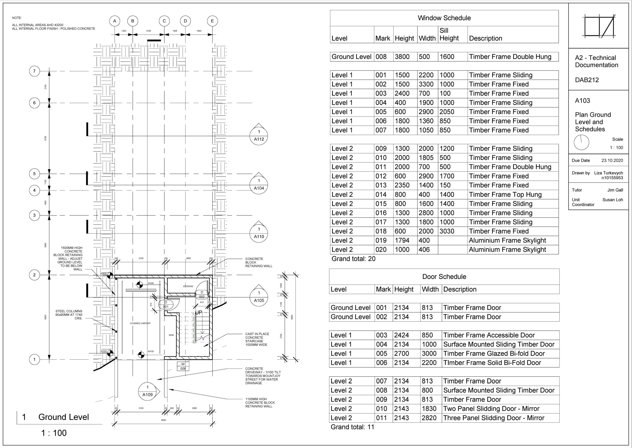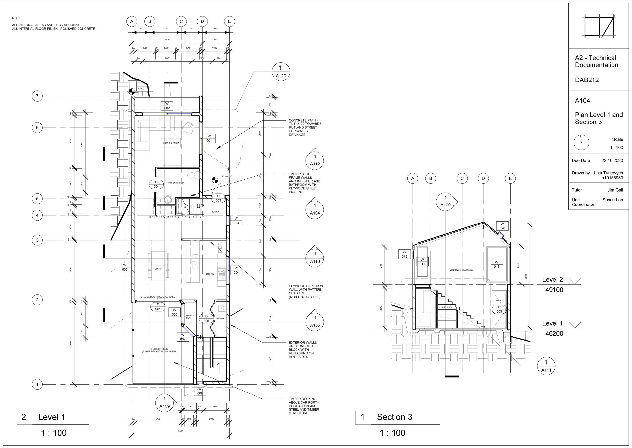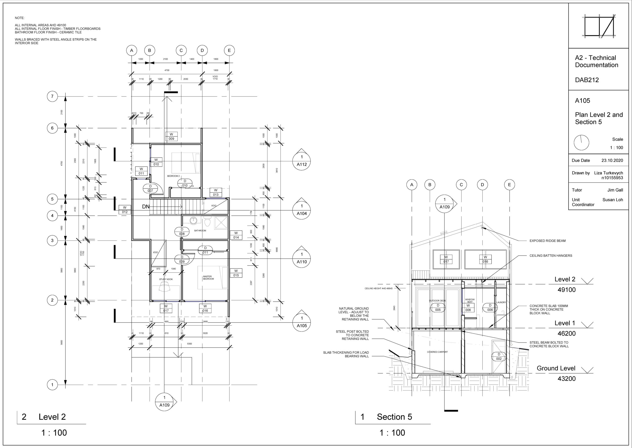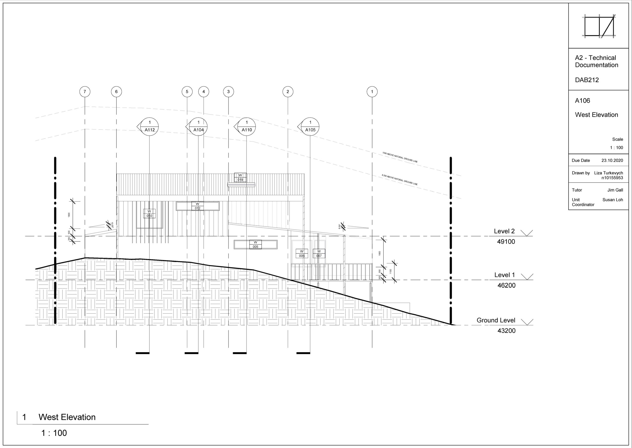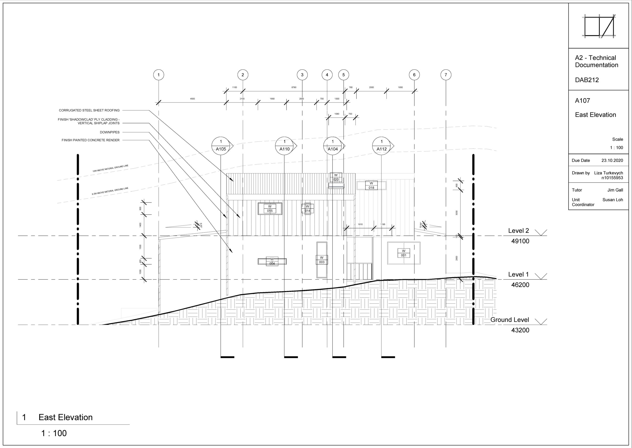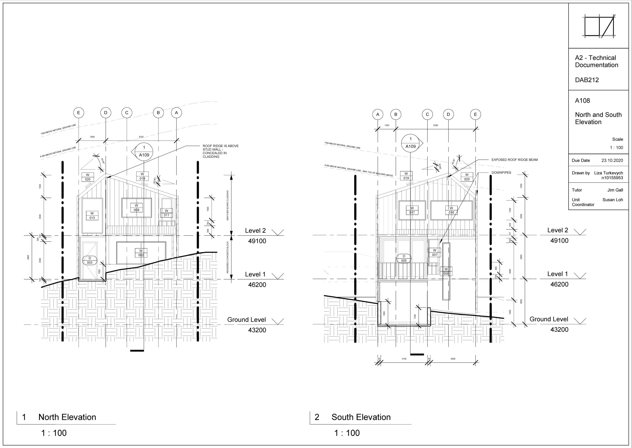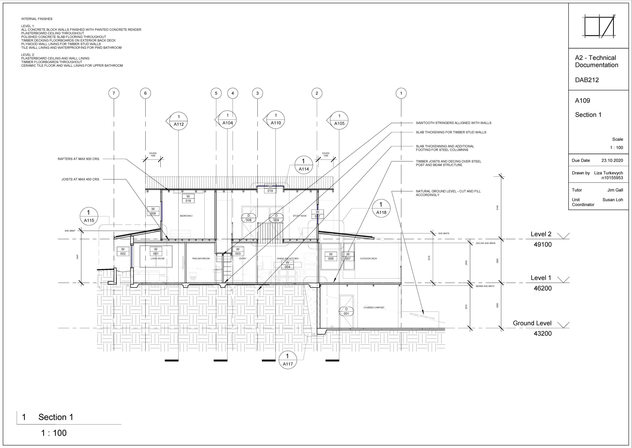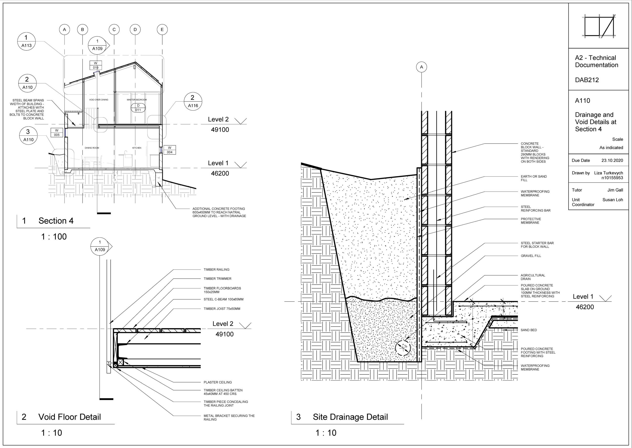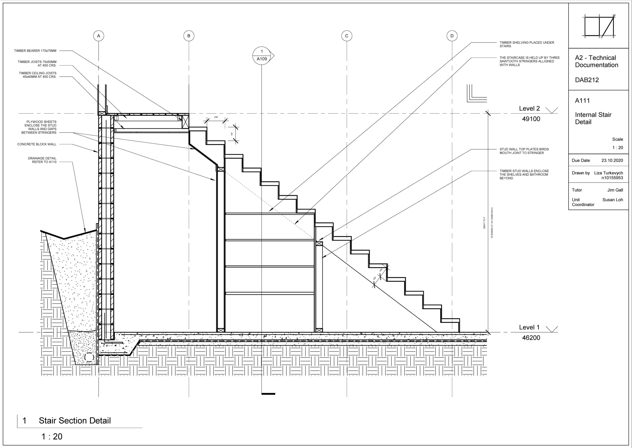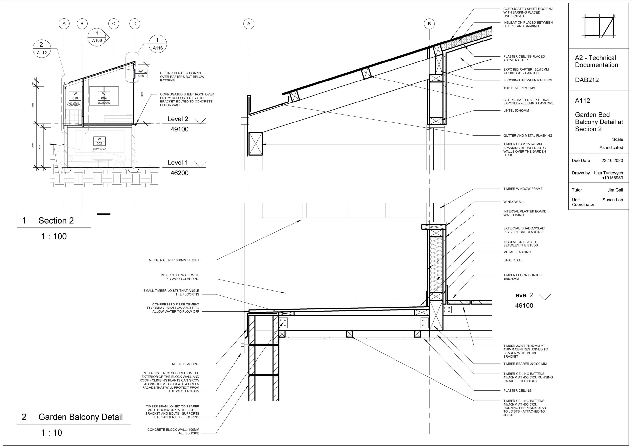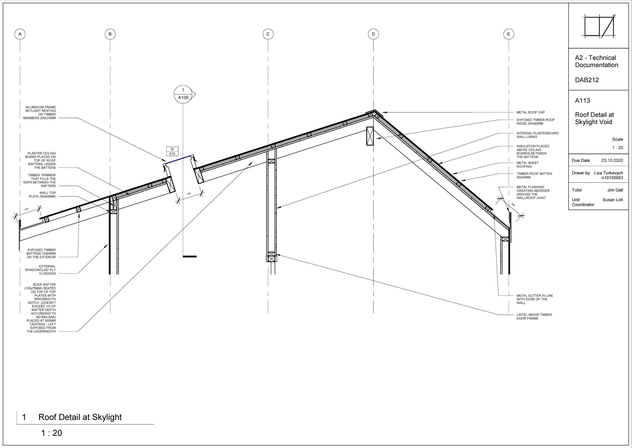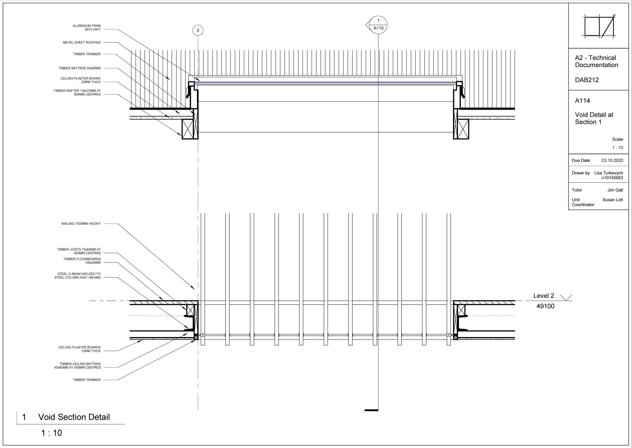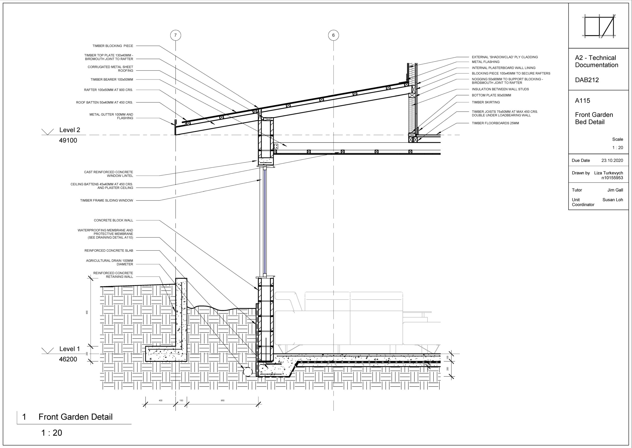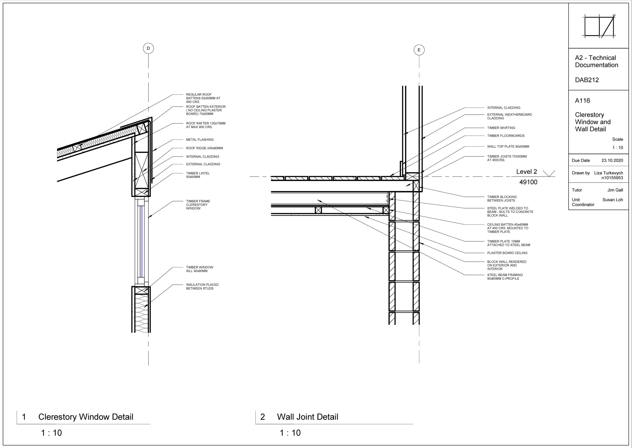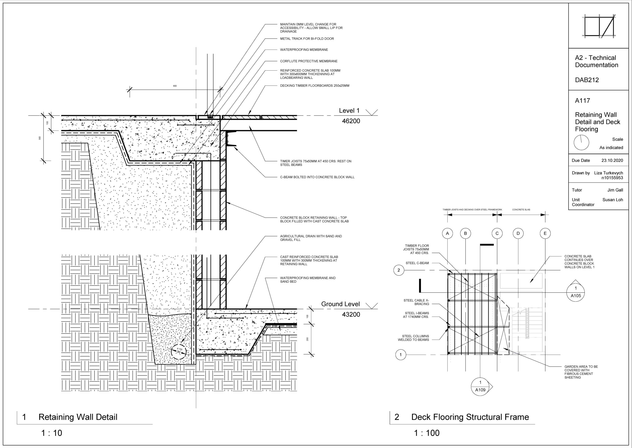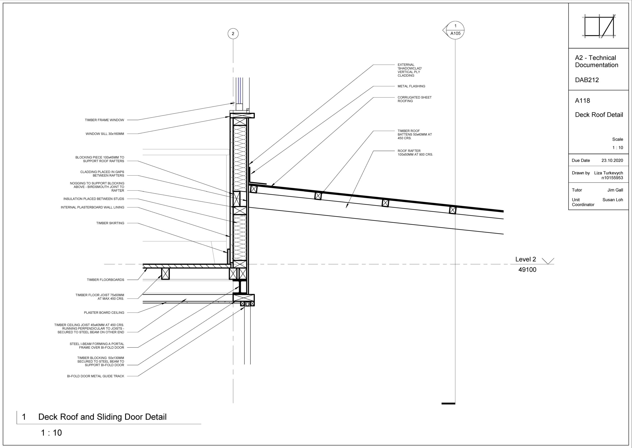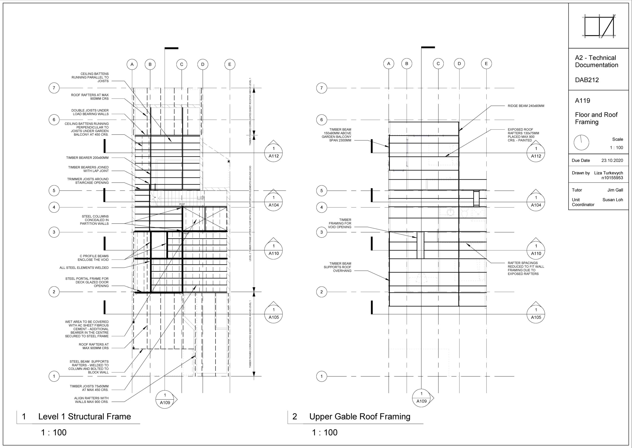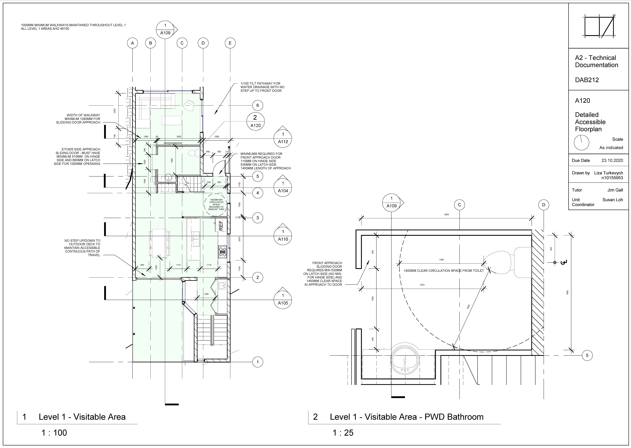For this project is an adaptation of the Inala Share House design to a different site located in Petrie Terrace. This project focuses on technical documentation and designing unique construction detailing. Unlike Inala, this site has a large slope and road frontage on 3 sides of the block. For this project, appropriate construction codes had to be considered. The adapted house had to include two different construction systems – I chose to have the bottom two levels completed in single skin block construction and the top level as well as the roof to be timber stud framed.
The adapted design has a large accessible living, kitchen and dining area as well as an outdoor terrace, on the middle level. This level has disability access from the street, and an accessible half-bathroom, as per the requirements of the assessment. The upper floor houses two large bedrooms, main bathroom and an open study space that looks over the lower level. The open garage is access through a set of stairs from the back of the middle level.

